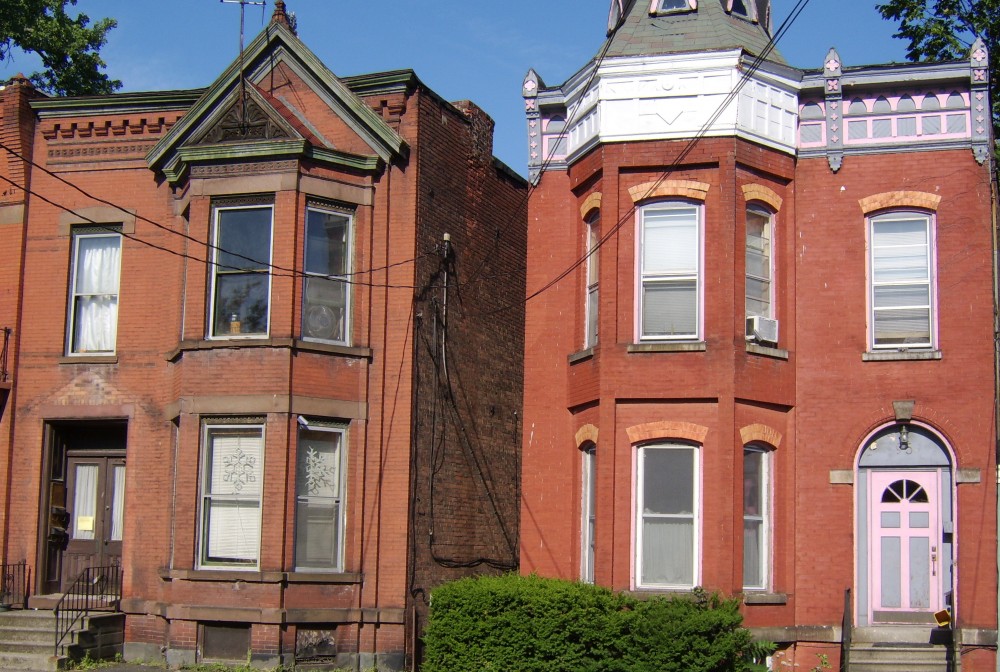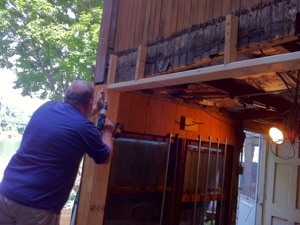When our original plan to store the bikes in the South Wing proved unworkable (the bikes are too wide to fit through the door) – we came up with plan B – install double doors in the end and front of the back room basement.
After moving lots of stuff out of the back room, we opened up the end wall
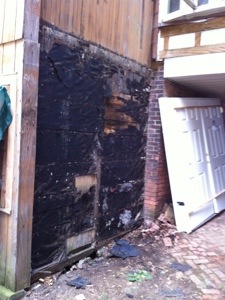 (you will note the new door stashed under the bridge). Working with my brother Mark, we framed a new doorway
(you will note the new door stashed under the bridge). Working with my brother Mark, we framed a new doorway
But when we started this, we discovered that the floor had some slope to it. But the end post was plumb, so the door sill had to be level. After some shimming and building a new end sill, we were able to install the new door.
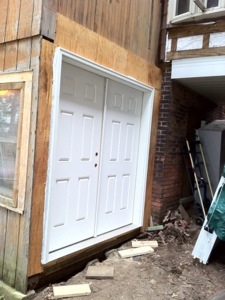 Our next step, is to build up the pathway outside so we can move the bikes in and out of doors.
Our next step, is to build up the pathway outside so we can move the bikes in and out of doors.
Last weekend we shot some elevations with the transit, and we need to come up a lot, which causes problems further down. After some more discussion, we decided to take all of the back room for bikes – so the dividing wall had to go.
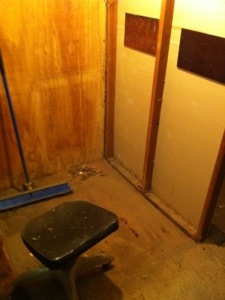 On Monday, a contractor is coming by to look at the site – we want to rip up the floor, and install one lower, and level. This will mean we need to remove and re-install the door we just installed, but should really reduce the amount of fill we need for the back yard.
On Monday, a contractor is coming by to look at the site – we want to rip up the floor, and install one lower, and level. This will mean we need to remove and re-install the door we just installed, but should really reduce the amount of fill we need for the back yard.
